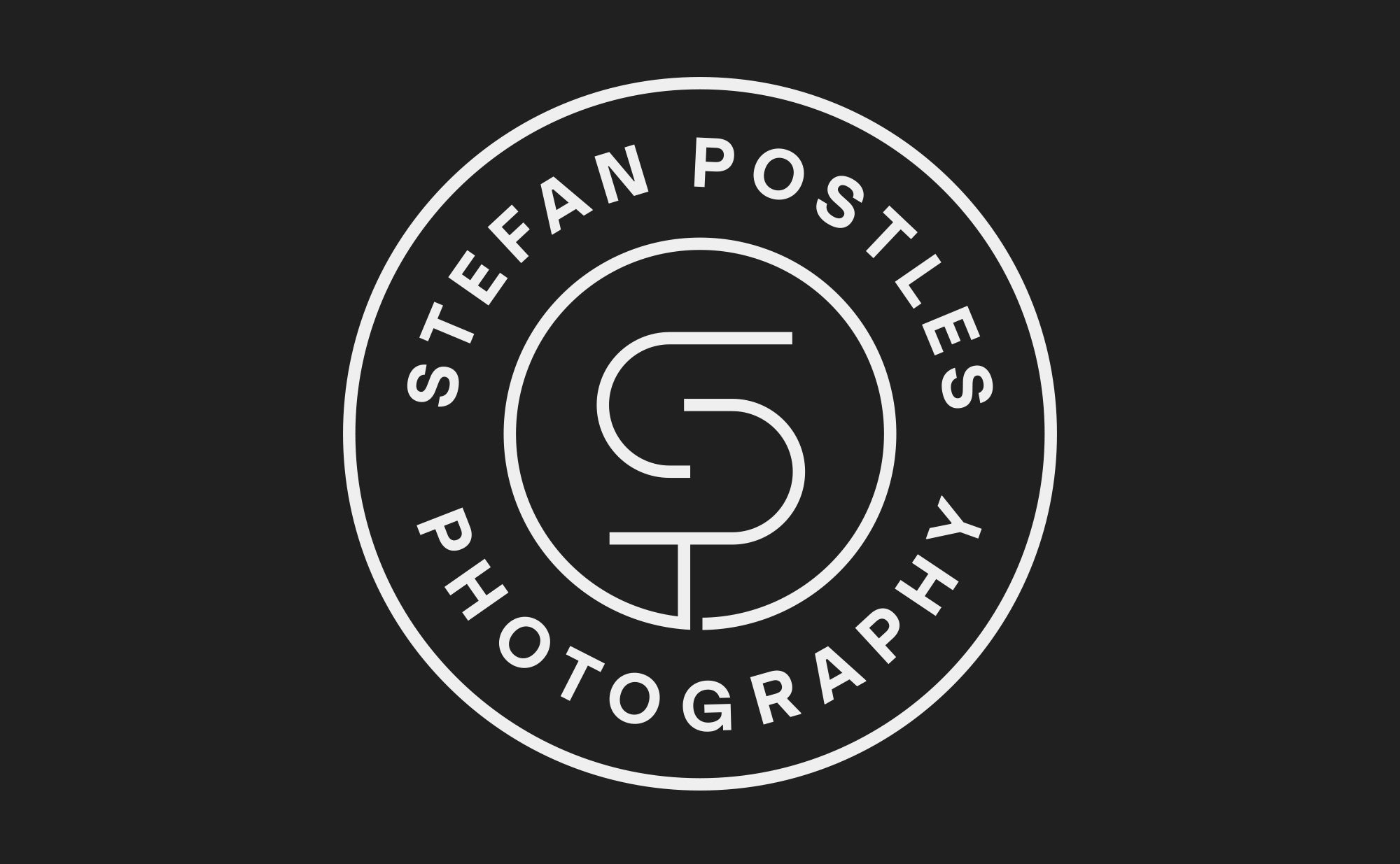Located in one of Canberra’s most affluent leafy suburbs this home has been given a new lease on life by Collins Pennington Architects. While the Heritage-listed facade remains what’s tucked away behind it, and hinted at by the new dining room pod’s glass connection, is amazing uber-modern architecture. The underground garage, wine cellar and artists studio with an underwater window into the pool above sit below an expansive, yet private, living space. Curved off-form concrete walls intersecting with the bedroom pod create the outdoor courtyard/sculpture garden while on the other side of the lounge room a swimming pool finishes off the outdoor living space.
My client chose to use a model in the architecture photography session creating a unique mix of high fashion and architecture photography. Often times architectural photography is done without people in the space but I feel often benefits from having a human element. This shoot was a fun change to take that to another dimension and worked well with this particular house’s design.






































